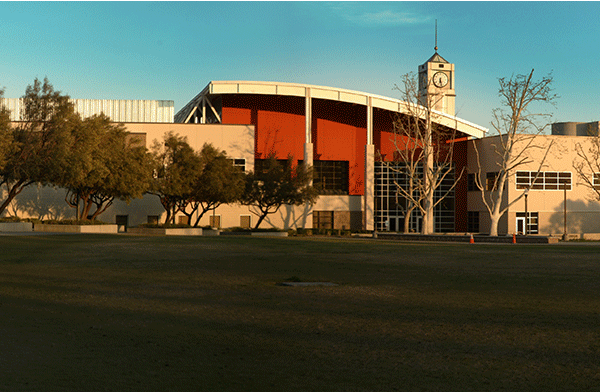Our work
5th Street Bikelanes
This 6 mile long grant project provided a continuous Class II bikelane from Tippecanoe Avenue easterly to the limits of the City of Highland. Street improvement and striping and signage plans were prepared to create this accessible bike route.

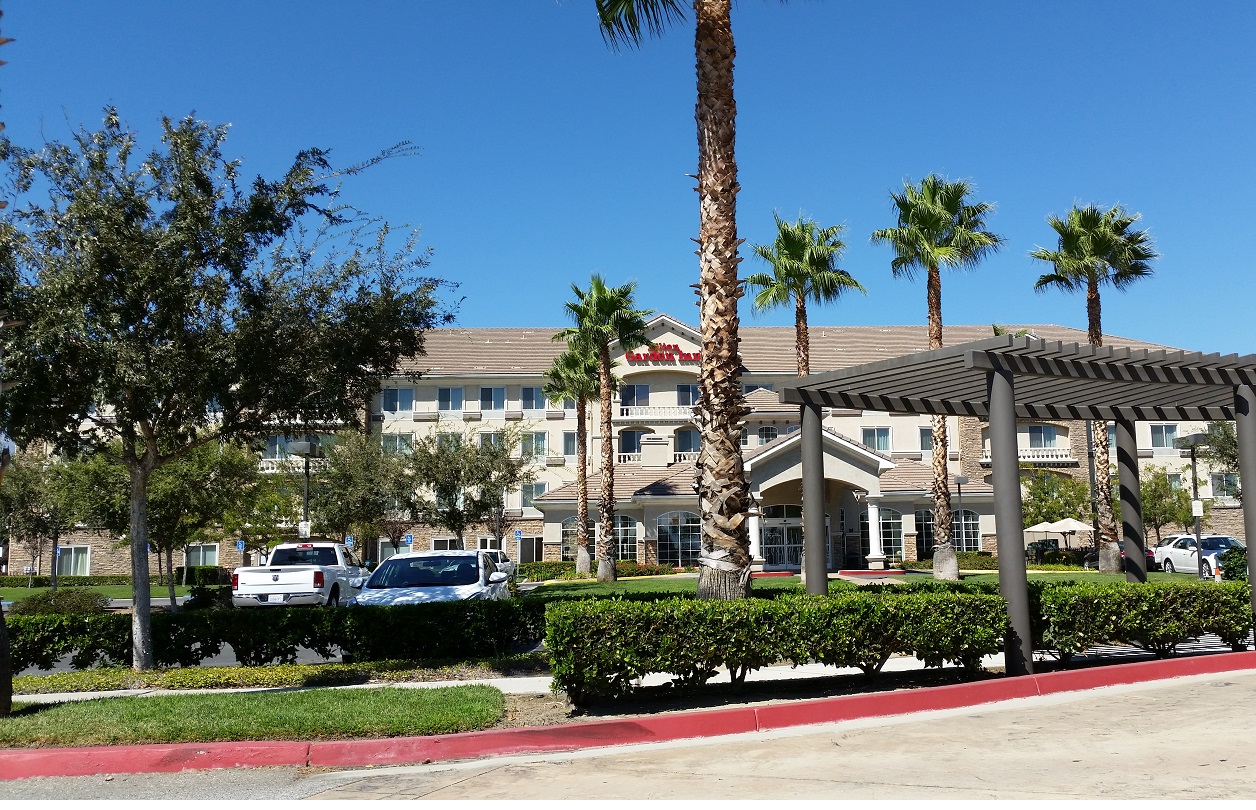
02
Heritage Square
Tharaldson Development, one of the largest hotel developers in the US, created a master site development on approximately 15 acres to build three hotels and four supporting retail/restaurant buildings. Demolition plans as well as on-site grading, drainage and utility plans were prepared including public improvement plans for the adjacent streets. This site incorporates the first newly constructed hotels in the City of Rancho Cucamonga in over two decades.
03
Greenspot Road Street Improvement
Located on 8 acres in downtown Fontana, the city’s redevelopment agency organized the construction of approximately 150 affordable housing units along Sierra Avenue. Grading plans, drainage and utility plans were prepared for the building and associated parking lot design as well as public street improvements. A parcel map combining multiple parcels into a single parcel was also processed.
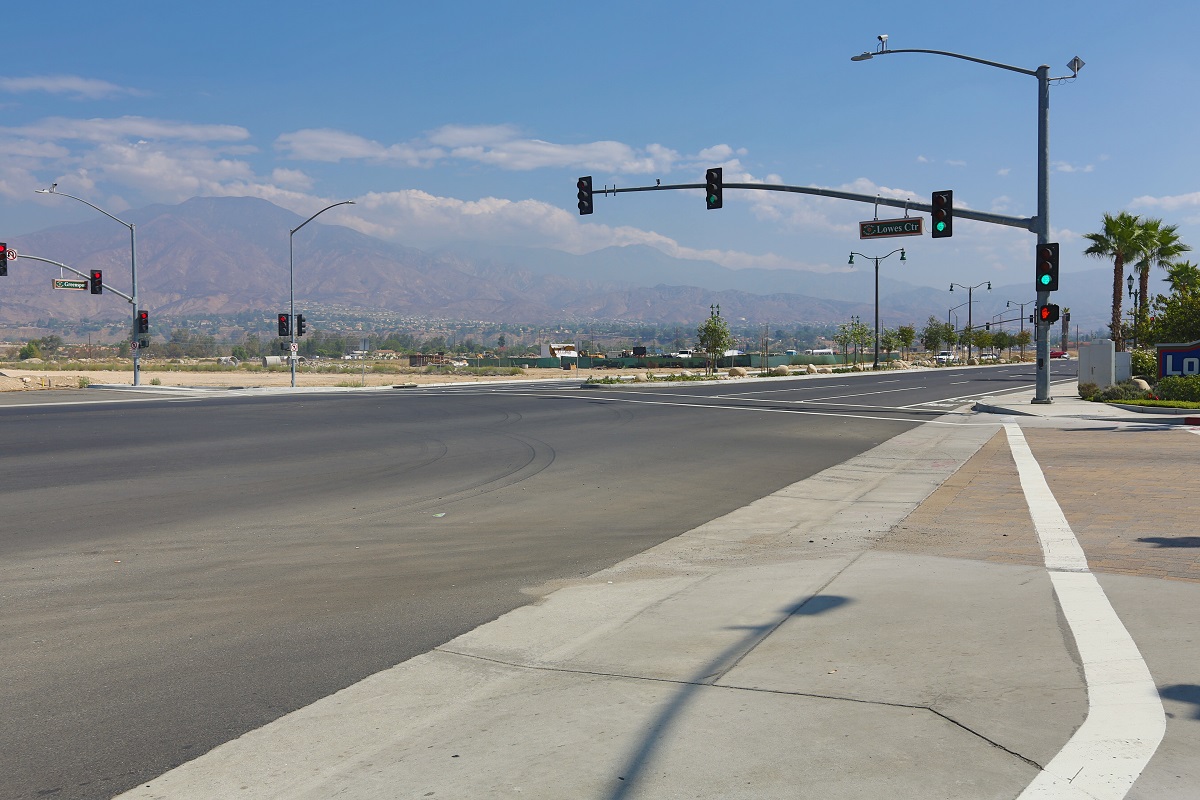

04
Baseline Improvement Project
05
8th & Vineyard Development
This 20 acre development located between 8th and 7th Streets is comprised of a triangular shaped piece adjacent to a flood control channel. Five warehouse buildings, ranging in size from approximately 150,000sf to 50,000sf, were constructed with related parking and underground utilities for logistics operation. On-site grading and drainage and utility plans were prepared as well as street improvement plans for both 7th and 8th Street. Two parcels maps were recorded on the property: one to originally subdivide the property into 11 parcels and the second to consolidate the property into the final 5 parcel configuration.
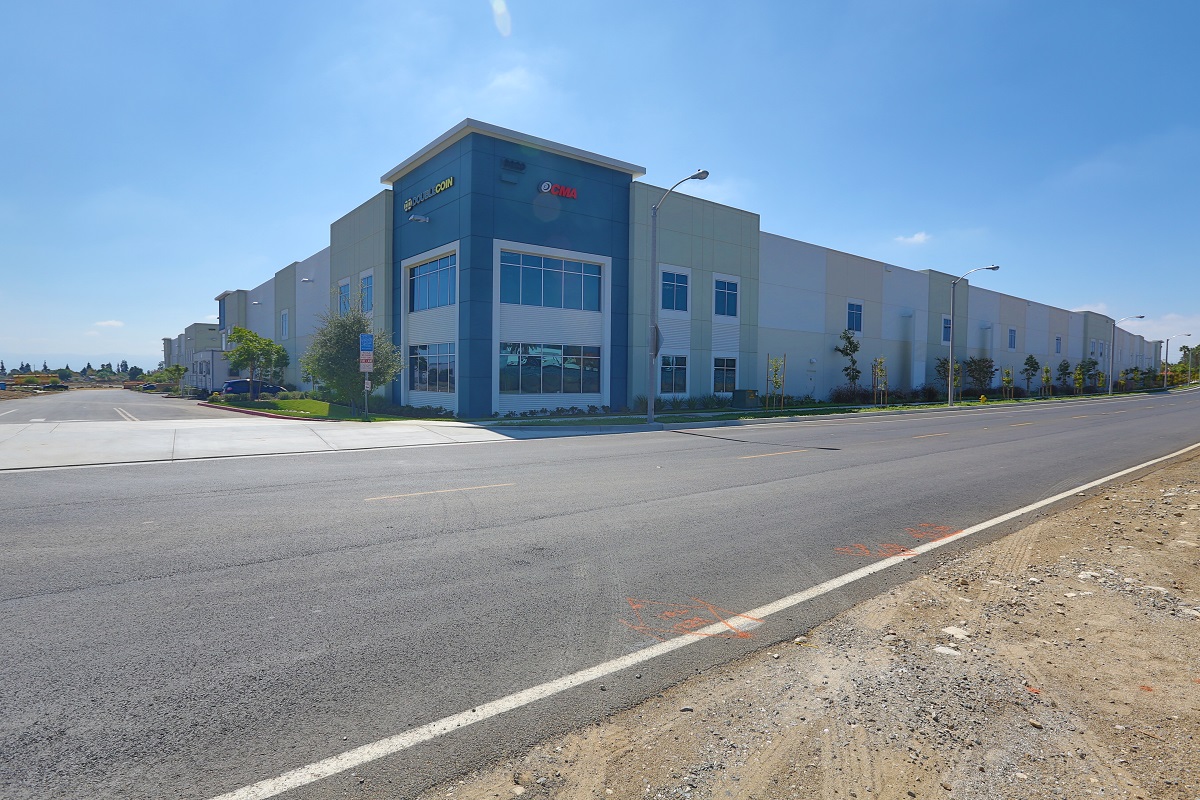
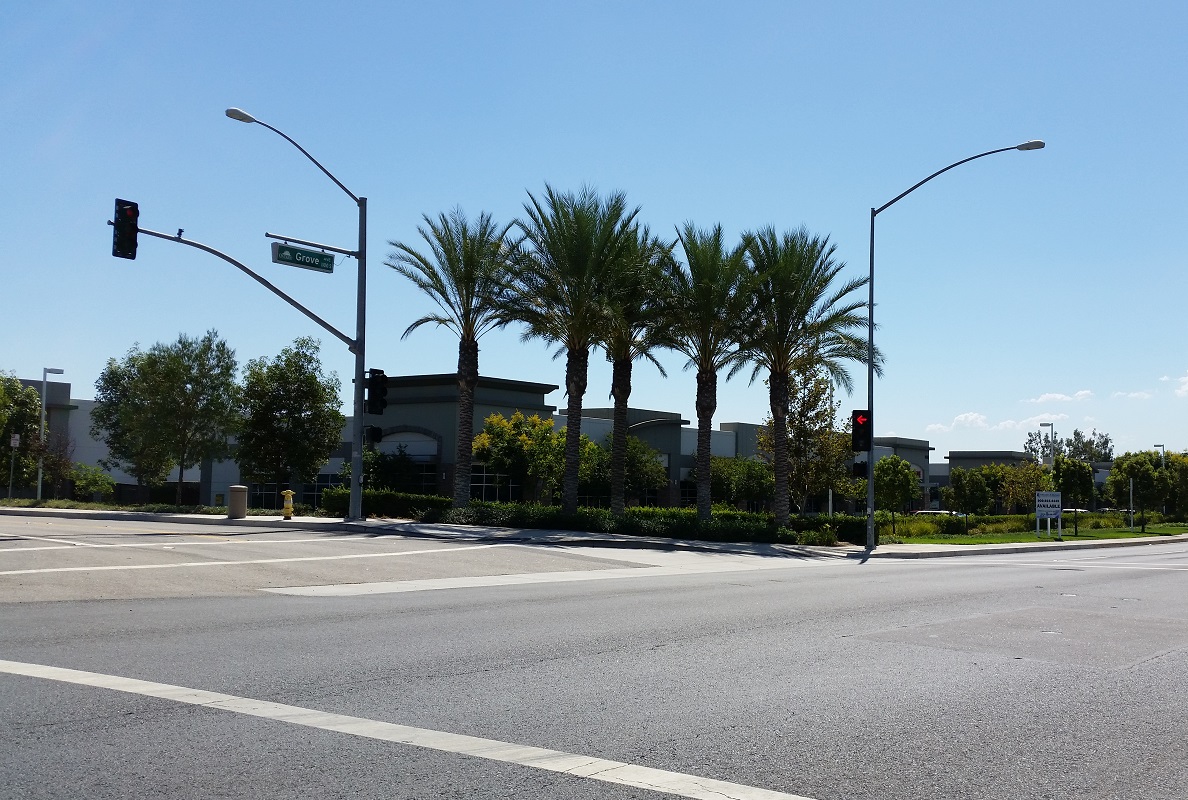
06
Belmont and Grove Industrial Park
07
Parking Structure and Police Building
Located within the existing surface parking lots at the northeasterly corner of the property, this 6-story parking structure was created to generate 2,388 spaces for students. Grading plans and underground utility plans were prepared to service all fire and domestic uses of this structure and the adjacent campus police building.
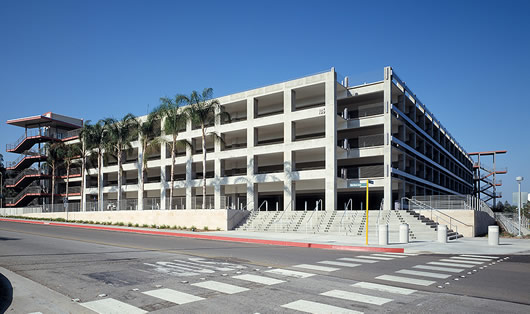

08
Signature Center
09
Fontana Senior Housing Project
Located on 8 acres in downtown Fontana, the city’s redevelopment agency organized the construction of approximately 150 affordable housing units along Sierra Avenue. Grading plans, drainage and utility plans were prepared for the building and associated parking lot design as well as public street improvements. A parcel map combining multiple parcels into a single parcel was also processed.
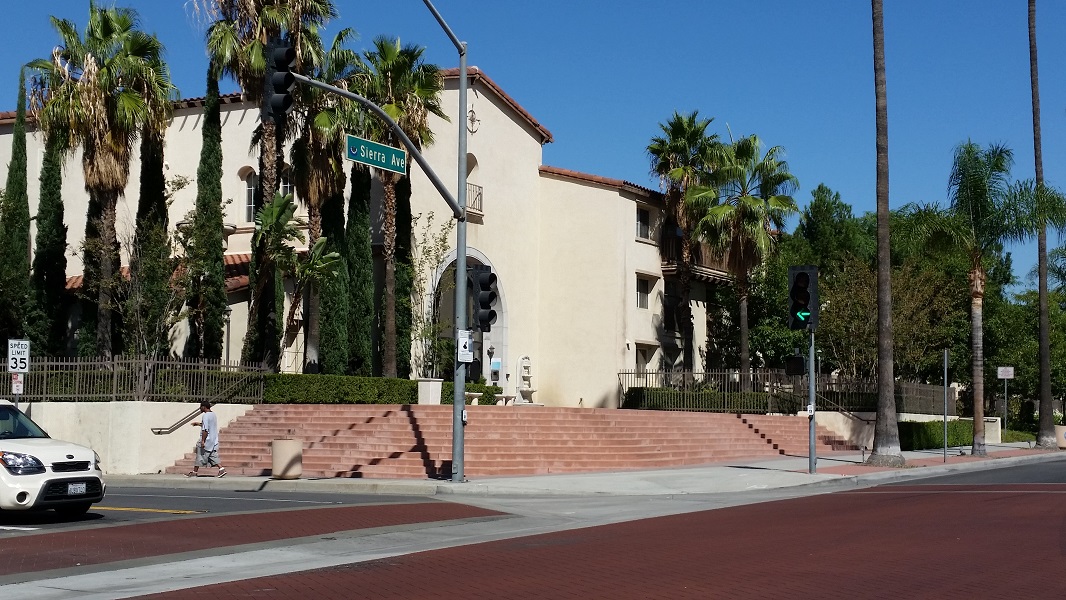

10
Upland Fire Station
Greenspot Road Street Improvement
Located on 8 acres in downtown Fontana, the city’s redevelopment agency organized the construction of approximately 150 affordable housing units along Sierra Avenue. Grading plans, drainage and utility plans were prepared for the building and associated parking lot design as well as public street improvements. A parcel map combining multiple parcels into a single parcel was also processed.


Heritage Square
Tharaldson Development, one of the largest hotel developers in the US, created a master site development on approximately 15 acres to build three hotels and four supporting retail/restaurant buildings. Demolition plans as well as on-site grading, drainage and utility plans were prepared including public improvement plans for the adjacent streets. This site incorporates the first newly constructed hotels in the City of Rancho Cucamonga in over two decades.
13
CSUSB Student Union Expansion
This expansion of the existing student union included both interior and exterior improvements. Grading plans and drainage plans were prepared to properly service the new structure.
